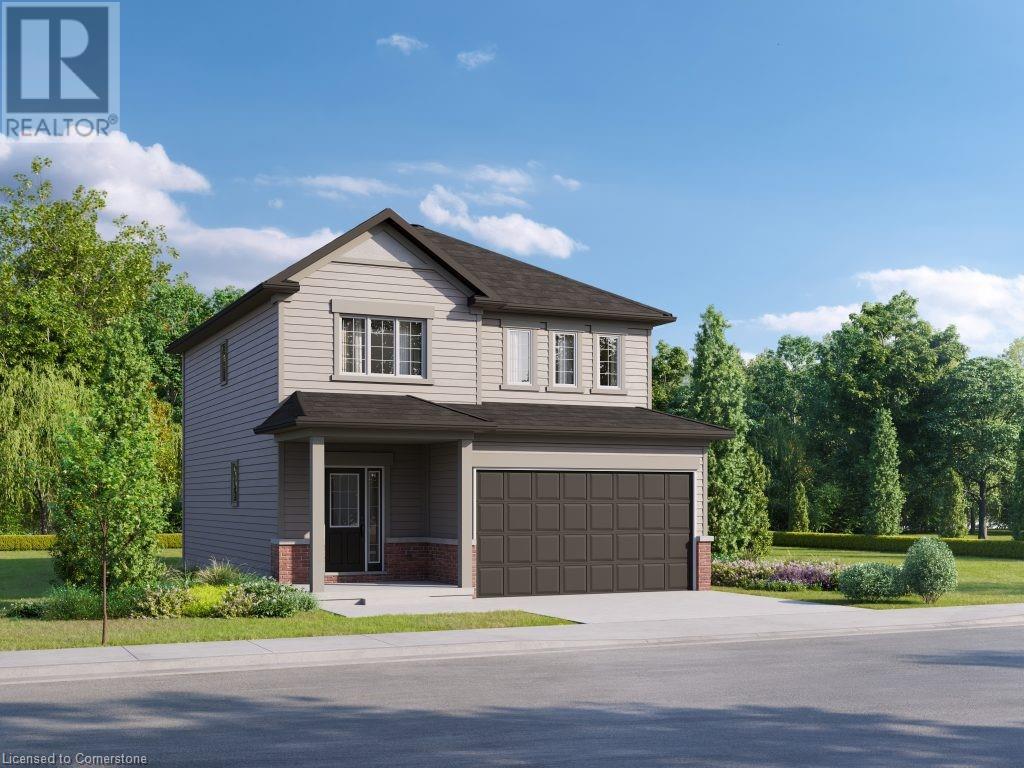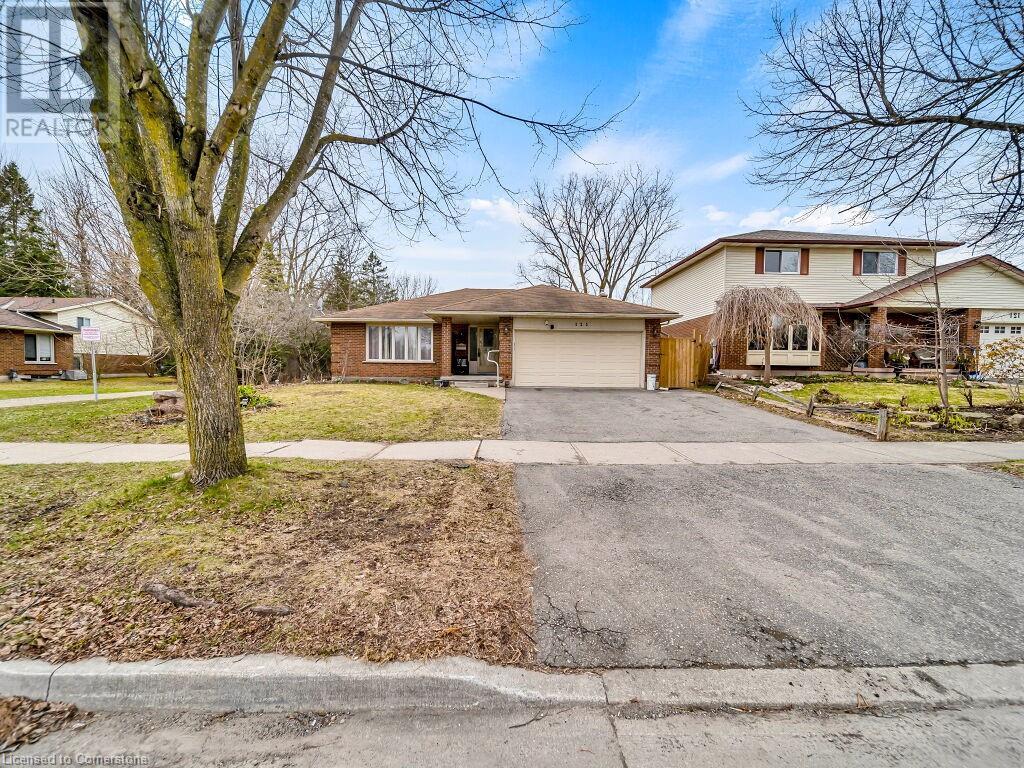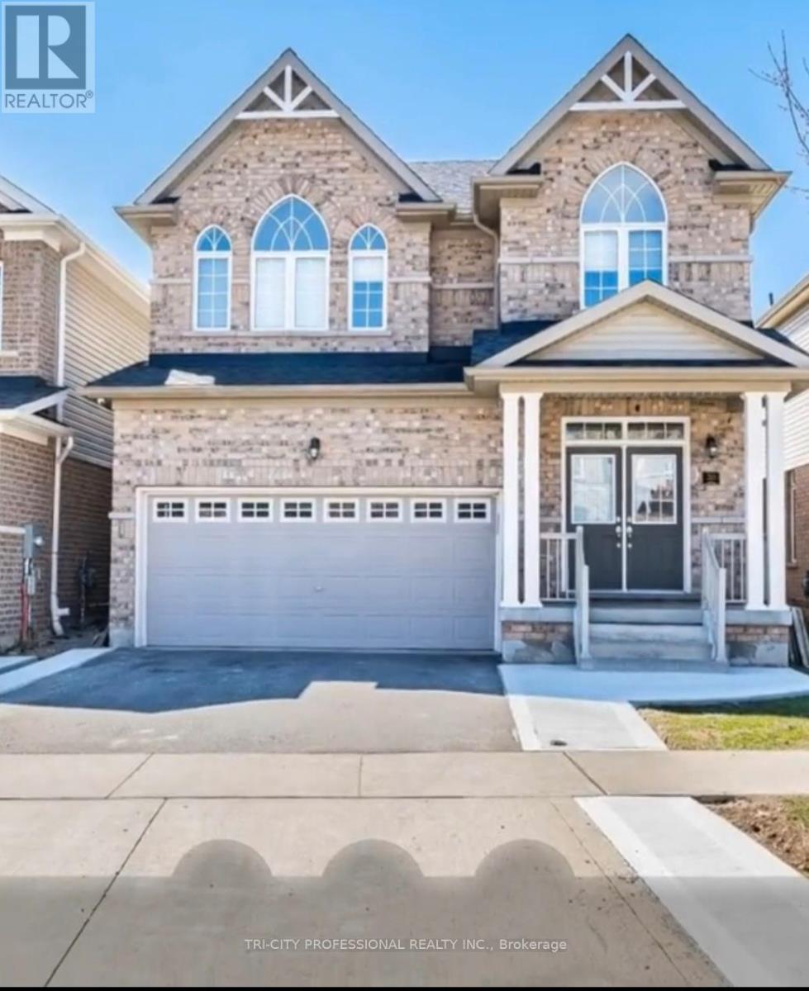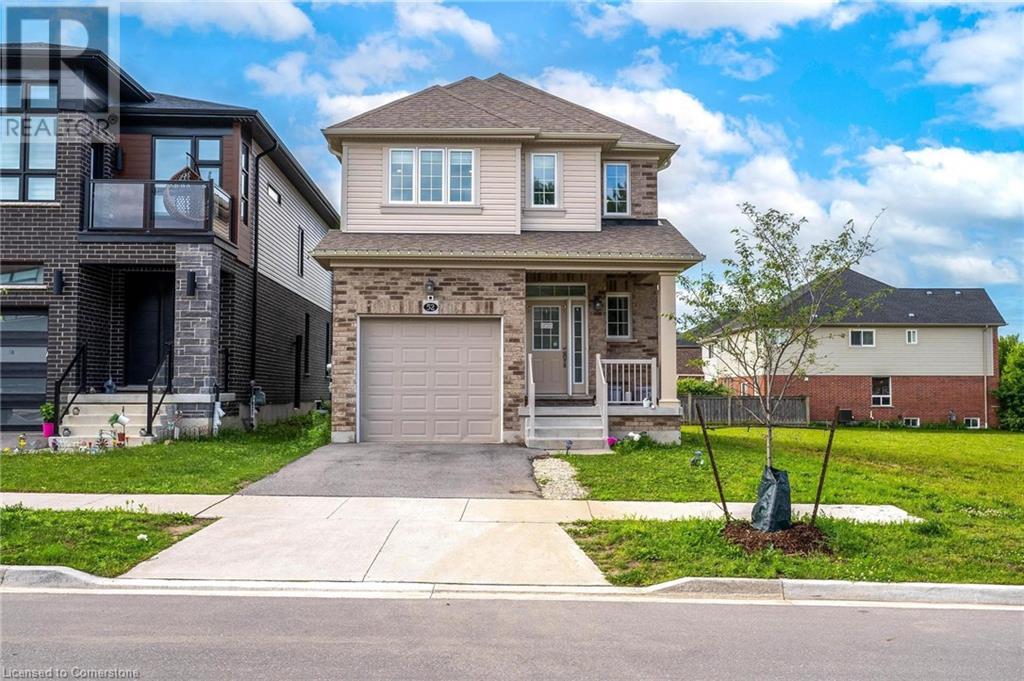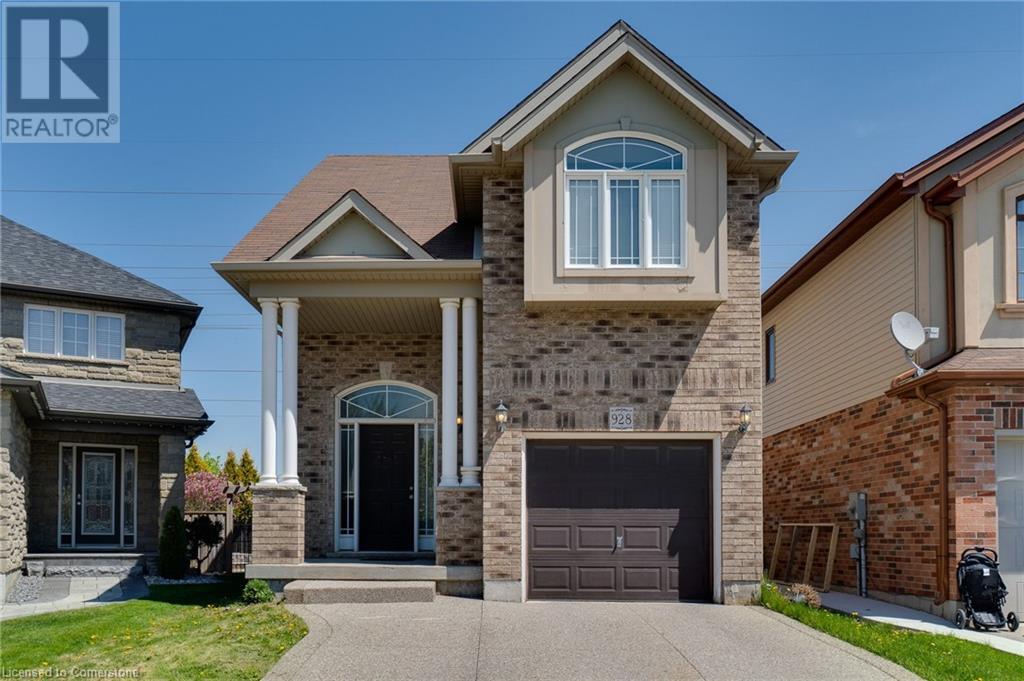Free account required
Unlock the full potential of your property search with a free account! Here's what you'll gain immediate access to:
- Exclusive Access to Every Listing
- Personalized Search Experience
- Favorite Properties at Your Fingertips
- Stay Ahead with Email Alerts
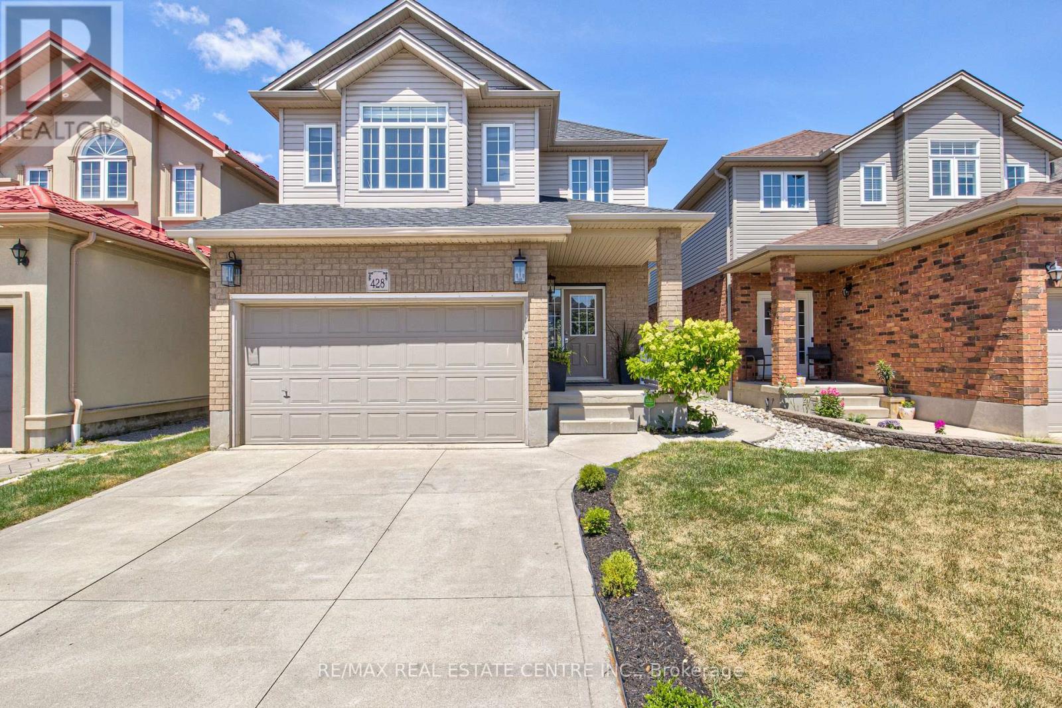
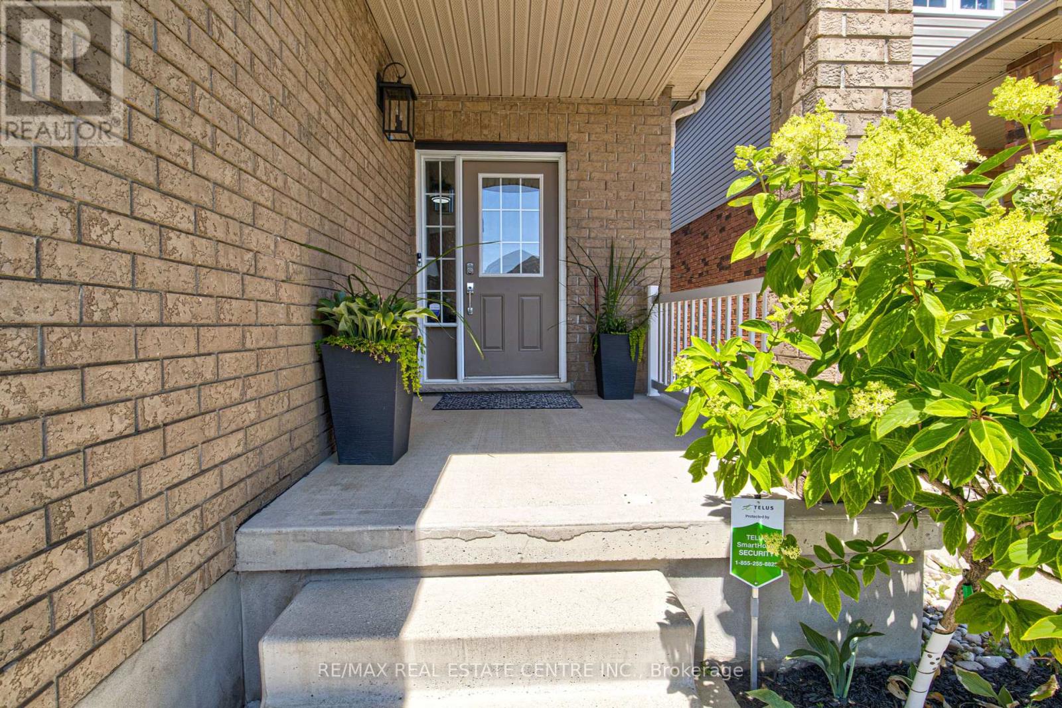
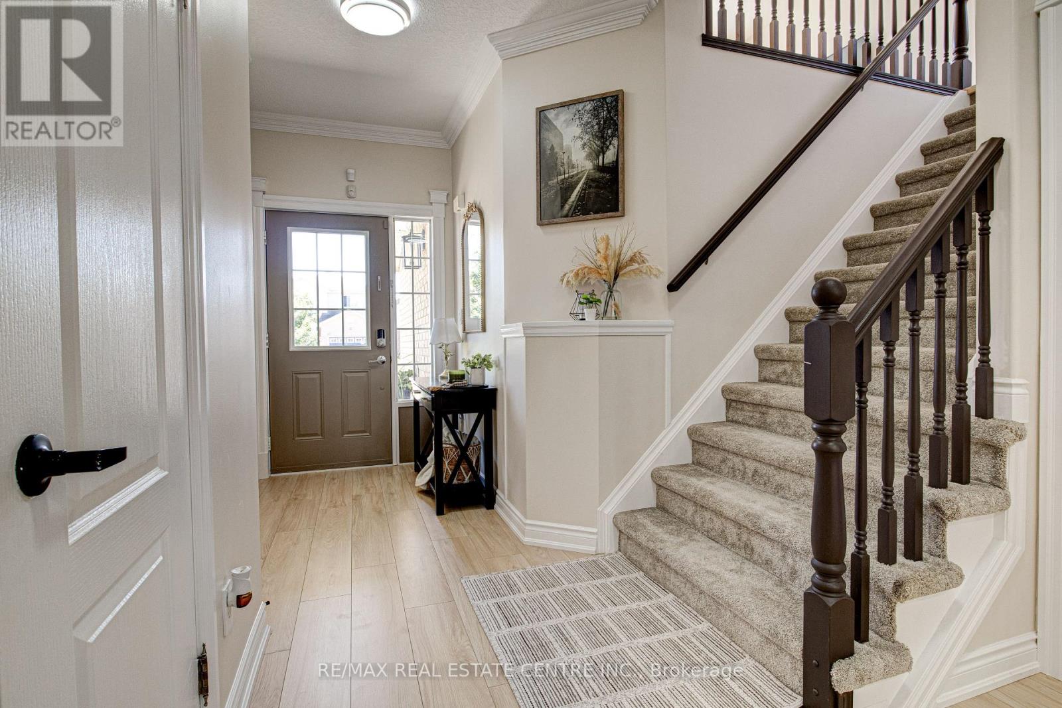
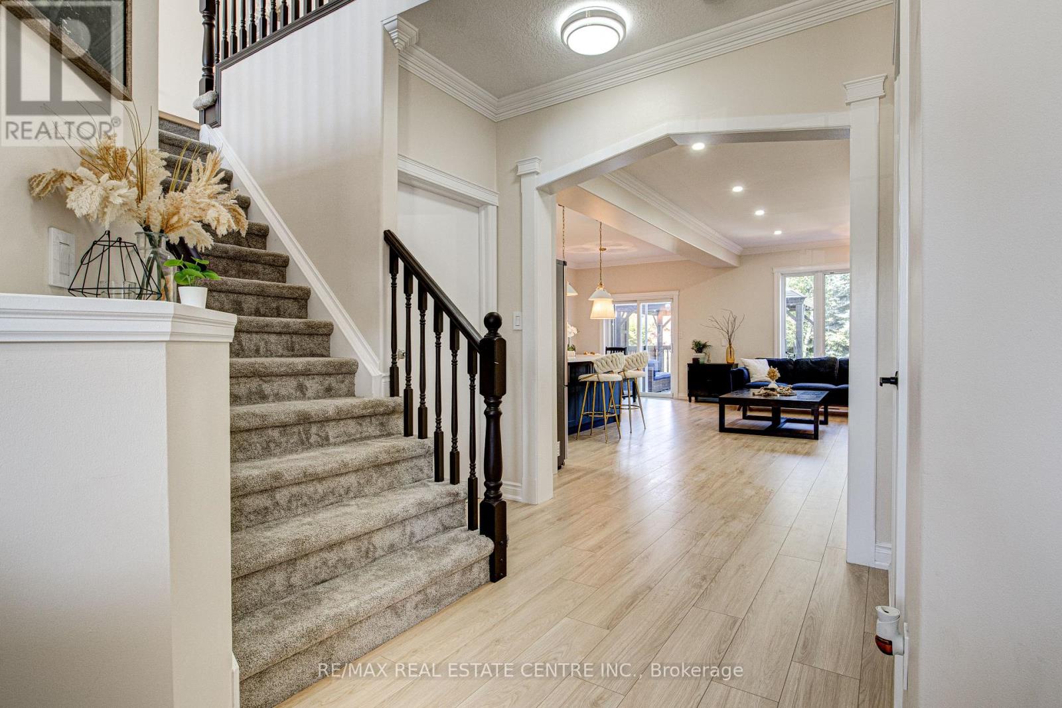
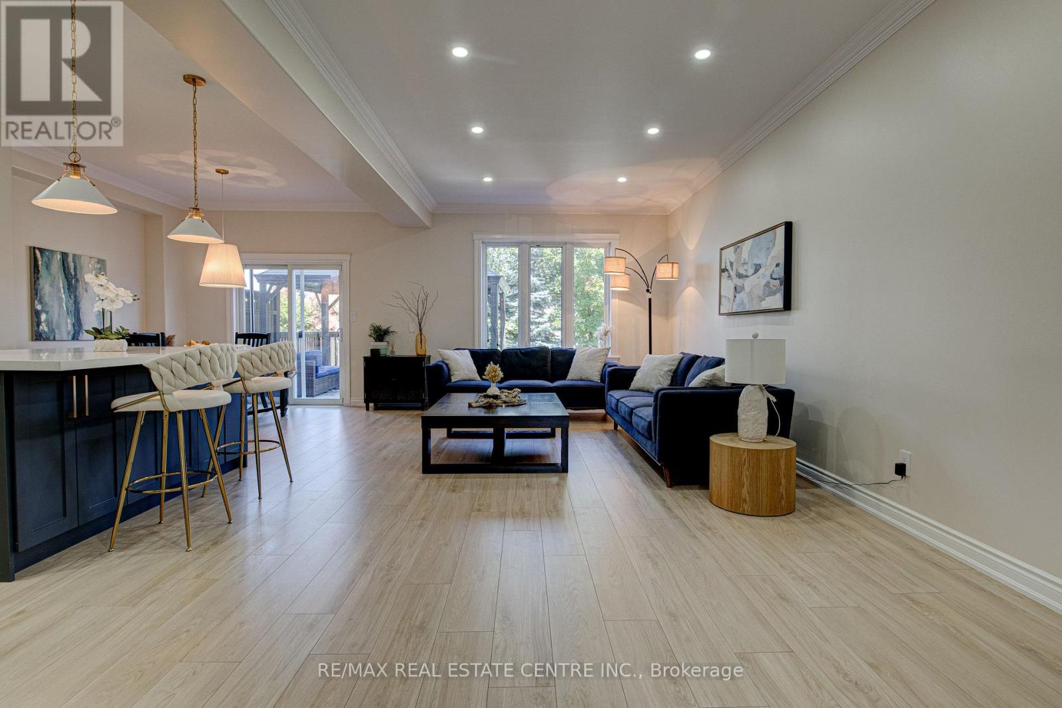
$999,900
428 THOMAS SLEE DRIVE
Kitchener, Ontario, Ontario, N2P2X6
MLS® Number: X12300768
Property description
Step Into Sophistication And Comfort In This Exceptional, Designer-Finished Home, Perfectly Located In The Desirable Doon South Community. Flooded With Natural Light And Showcasing Premium Finishes Throughout, This Showstopper Stands A Cut Above The Rest. From The Moment You Walk In, The Quality Craftsmanship And Meticulous Attention To Detail Are Undeniable. Fully Upgraded From Top To Bottom-With Thousands Of Dollars Invested- The Home Features A Modern, Upscale Kitchen, Stylishly Renovated Bathrooms, And Contemporary Flooring Throughout, Offering A Truly Elevated Living Experience. The Spacious Primary Suite Includes A Striking Accent Wall, almirah wardrobe in Master Bedroom, And A Spa-Like Ensuite With A Luxurious Soaker Tub-Your Perfect Retreat After A Long Day. A Legal Second Dwelling Provides Excellent Potential For Rental Income Or Multigenerational Living. Located Just Minutes From Hwy 401, Groh Public School, Scenic Parks, Walking Trails, Pioneer Park Plaza And More- This Is A Rare Opportunity To Own A Home That Blends Luxury, Functionality, And Unbeatable Location.
Building information
Type
*****
Age
*****
Appliances
*****
Basement Development
*****
Basement Features
*****
Basement Type
*****
Construction Style Attachment
*****
Cooling Type
*****
Exterior Finish
*****
Flooring Type
*****
Foundation Type
*****
Half Bath Total
*****
Heating Fuel
*****
Heating Type
*****
Size Interior
*****
Stories Total
*****
Utility Water
*****
Land information
Sewer
*****
Size Depth
*****
Size Frontage
*****
Size Irregular
*****
Size Total
*****
Rooms
In between
Family room
*****
Main level
Laundry room
*****
Kitchen
*****
Dining room
*****
Living room
*****
Basement
Living room
*****
Bedroom
*****
Second level
Bedroom
*****
Bedroom
*****
Primary Bedroom
*****
Courtesy of RE/MAX REAL ESTATE CENTRE INC.
Book a Showing for this property
Please note that filling out this form you'll be registered and your phone number without the +1 part will be used as a password.


