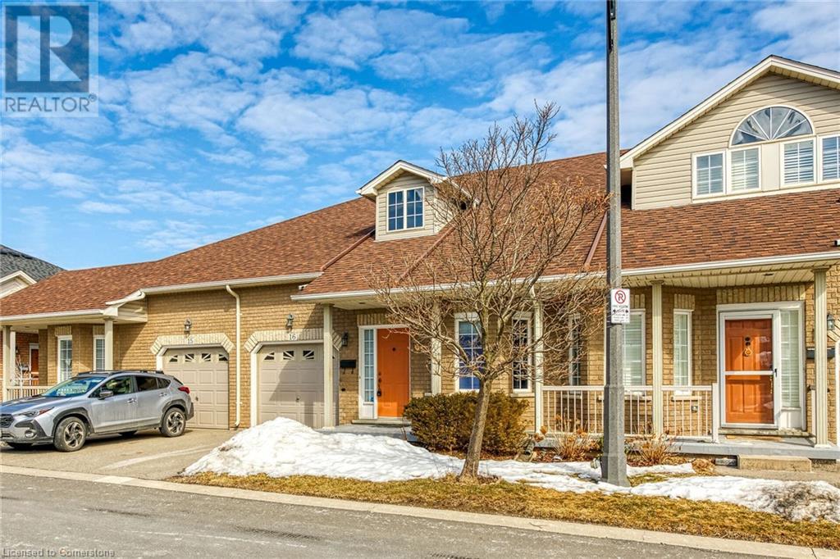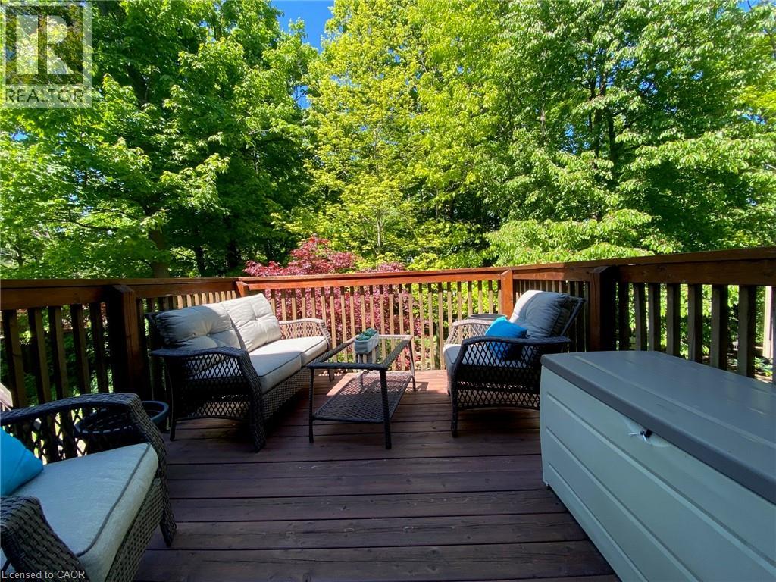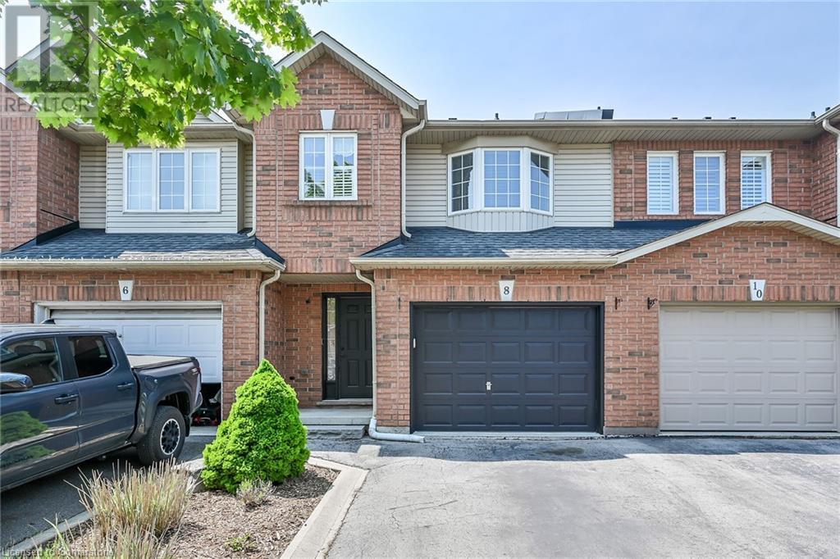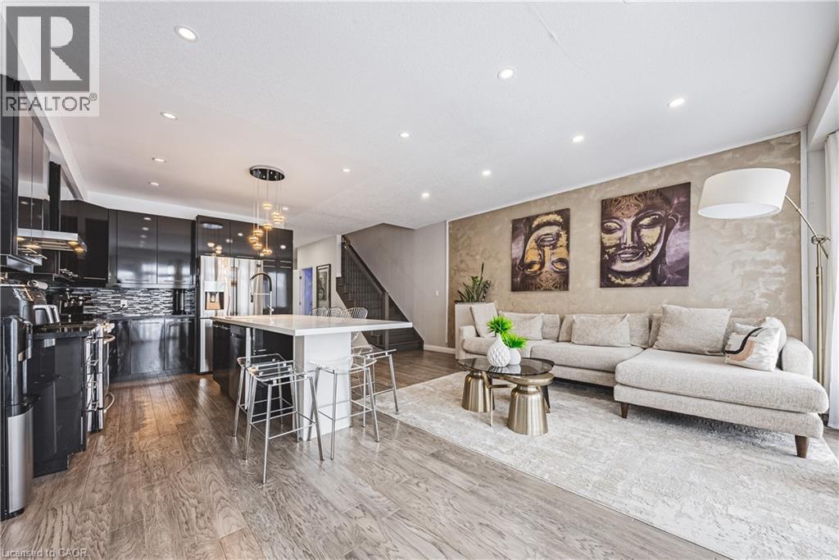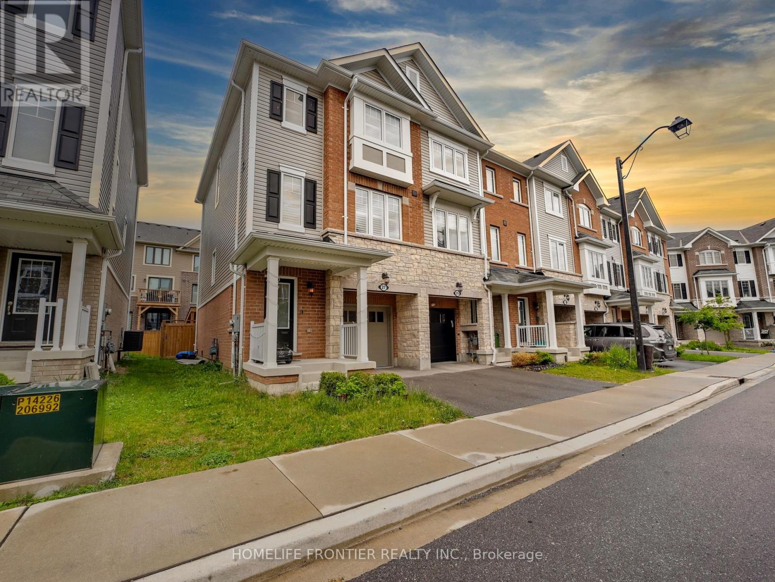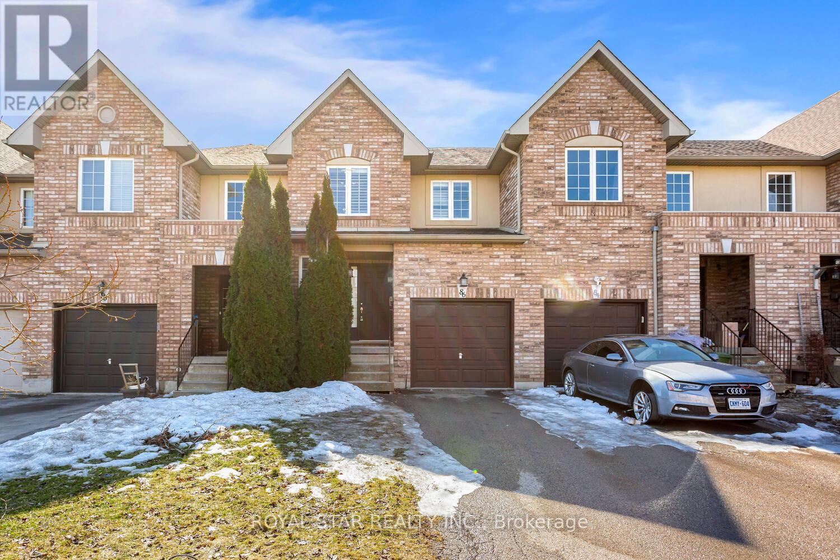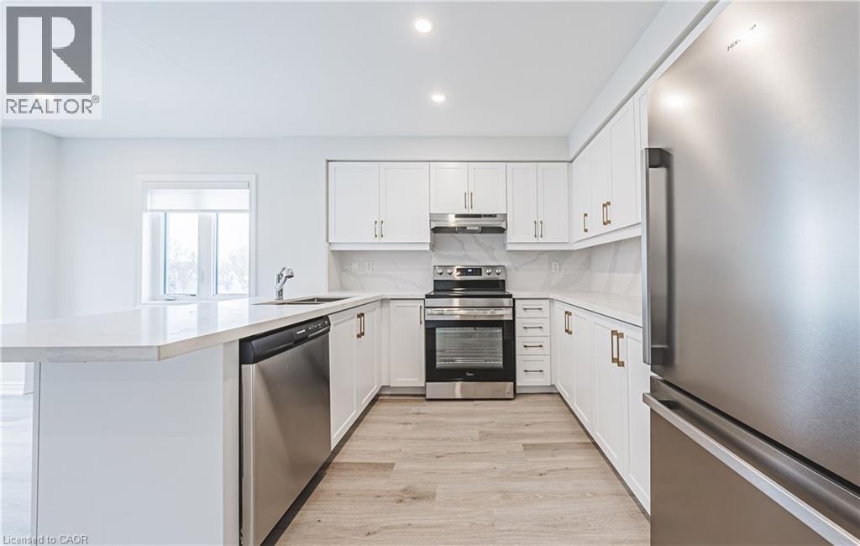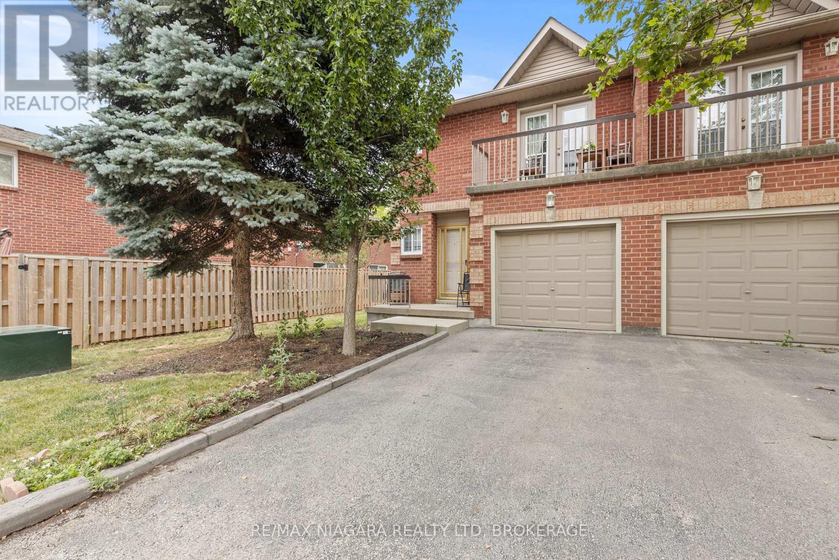Free account required
Unlock the full potential of your property search with a free account! Here's what you'll gain immediate access to:
- Exclusive Access to Every Listing
- Personalized Search Experience
- Favorite Properties at Your Fingertips
- Stay Ahead with Email Alerts
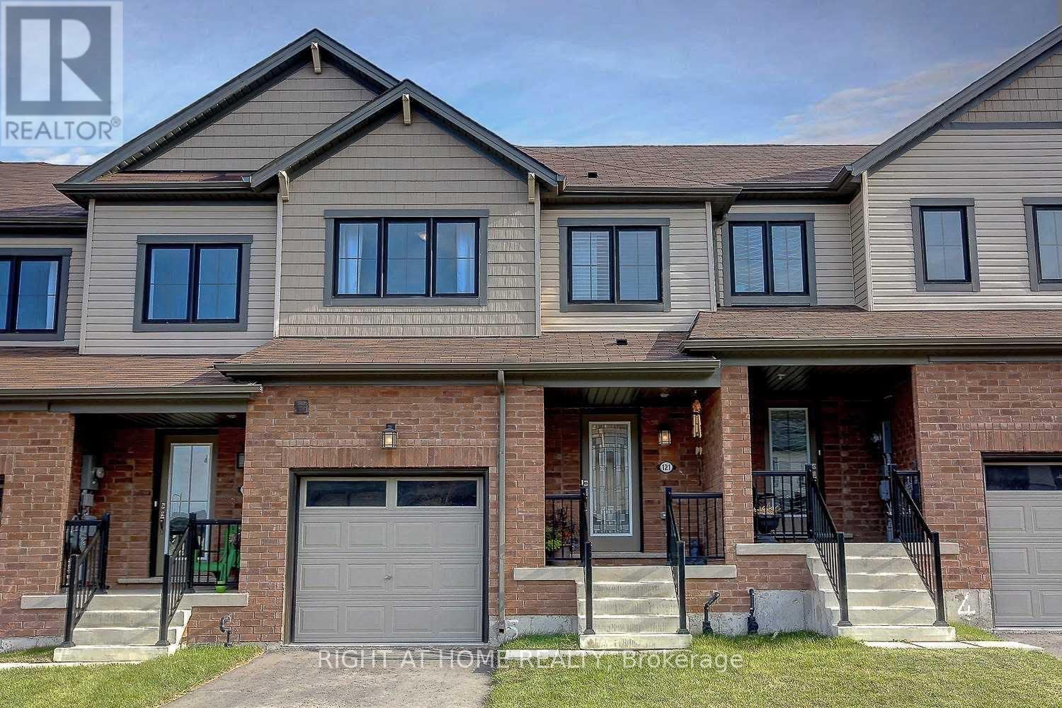
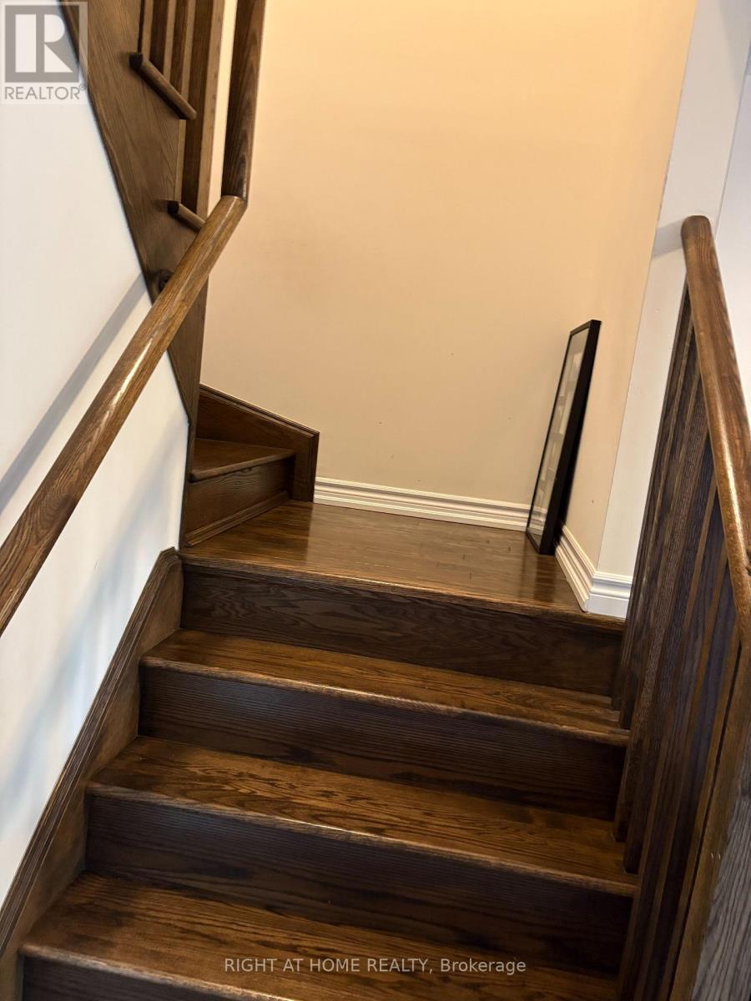
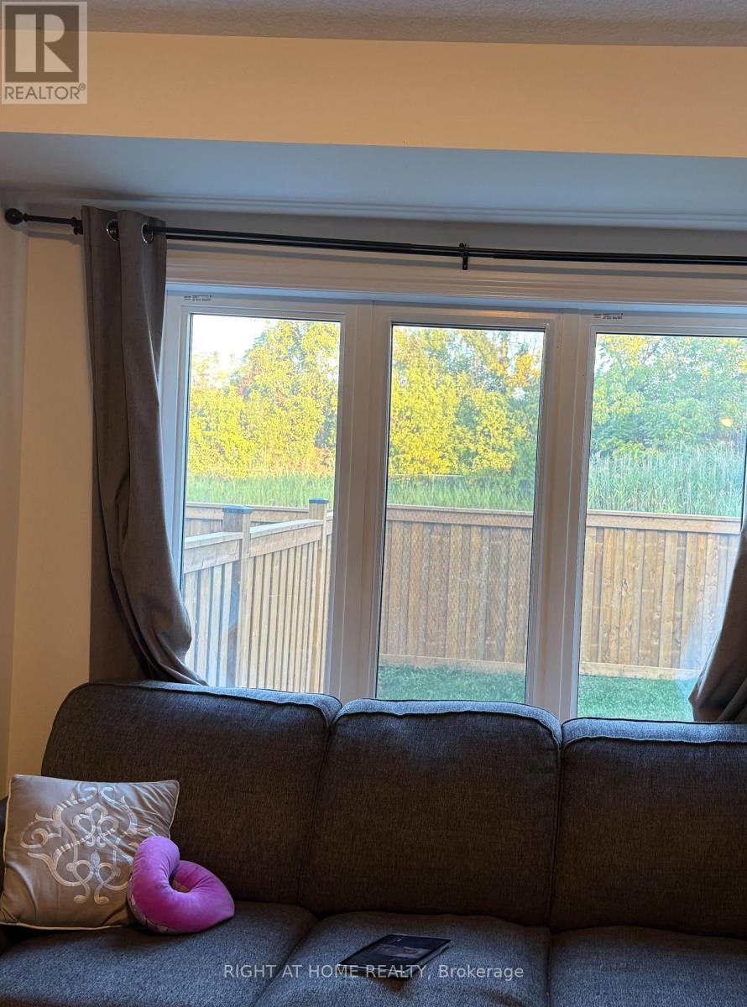
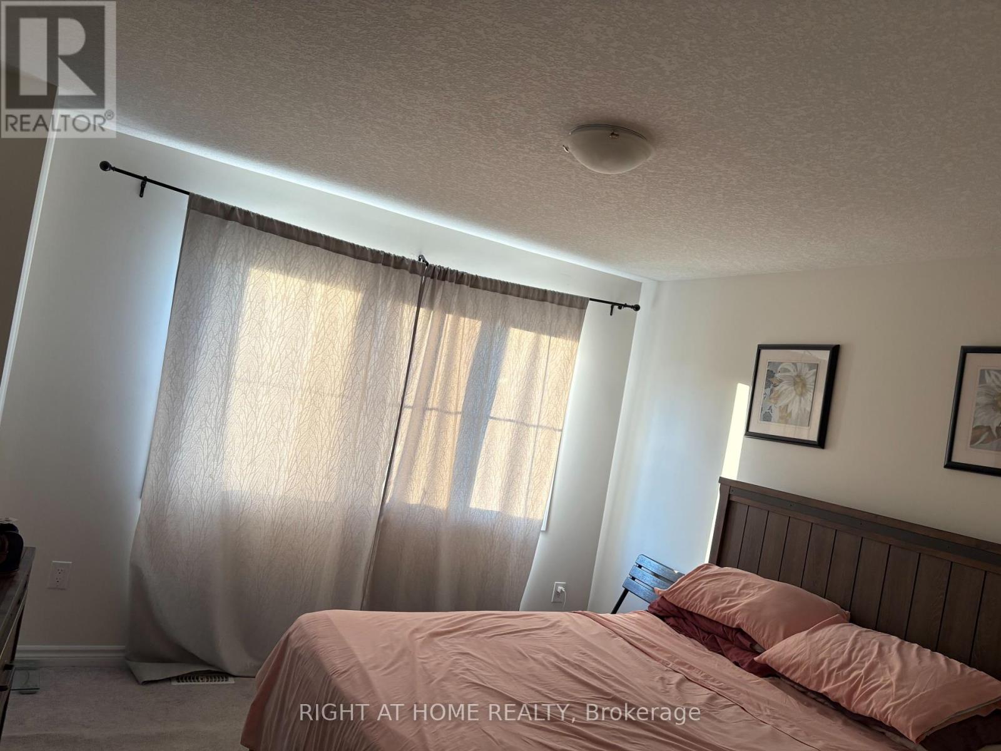
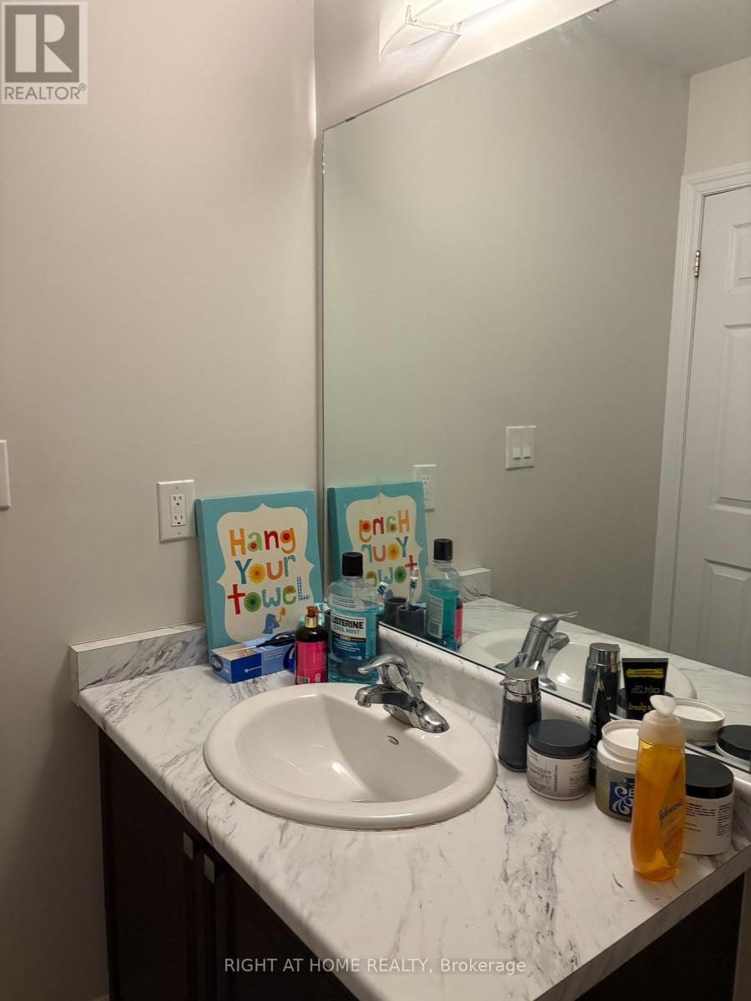
$720,000
121 SCARLETWOOD STREET
Hamilton, Ontario, Ontario, L8J0K8
MLS® Number: X12394847
Property description
Welcome to this beautiful home in the heart of Stoney Creek, perfectly situated close to all amenities including schools, shopping, parks, and easy highway access. This thoughtfully designed floorplan makes the most of every space, blending comfort and style for todays modern living.A glass front door opens to a bright and welcoming interior with ample storage throughout. The chef-inspired kitchen is a true highlight, featuring granite countertops, stainless steel appliances, a gas stove, above-range microwave, dishwasher, and undermount sink. It flows seamlessly into the open-concept dining, living, and eat-in areas ideal for family gatherings or entertaining friends.Upstairs, enjoy three spacious bedrooms including a primary retreat with its own ensuite, plus the convenience of a second-floor laundry. This home offers both function and elegance in a sought-after Stoney Creek location
Building information
Type
*****
Age
*****
Appliances
*****
Basement Development
*****
Basement Type
*****
Construction Style Attachment
*****
Cooling Type
*****
Exterior Finish
*****
Flooring Type
*****
Foundation Type
*****
Half Bath Total
*****
Heating Fuel
*****
Heating Type
*****
Size Interior
*****
Stories Total
*****
Utility Water
*****
Land information
Sewer
*****
Size Depth
*****
Size Frontage
*****
Size Irregular
*****
Size Total
*****
Rooms
Main level
Eating area
*****
Kitchen
*****
Dining room
*****
Living room
*****
Second level
Bedroom 3
*****
Bedroom 2
*****
Primary Bedroom
*****
Courtesy of RIGHT AT HOME REALTY
Book a Showing for this property
Please note that filling out this form you'll be registered and your phone number without the +1 part will be used as a password.
